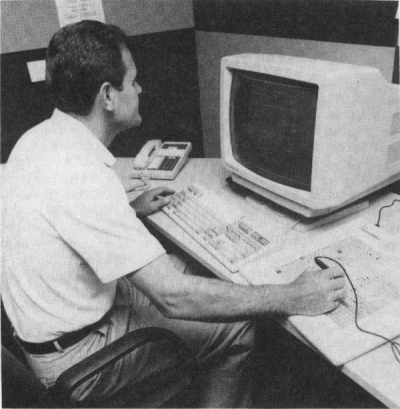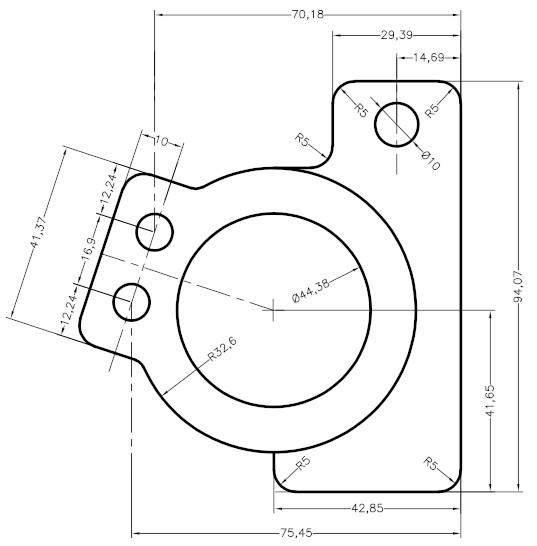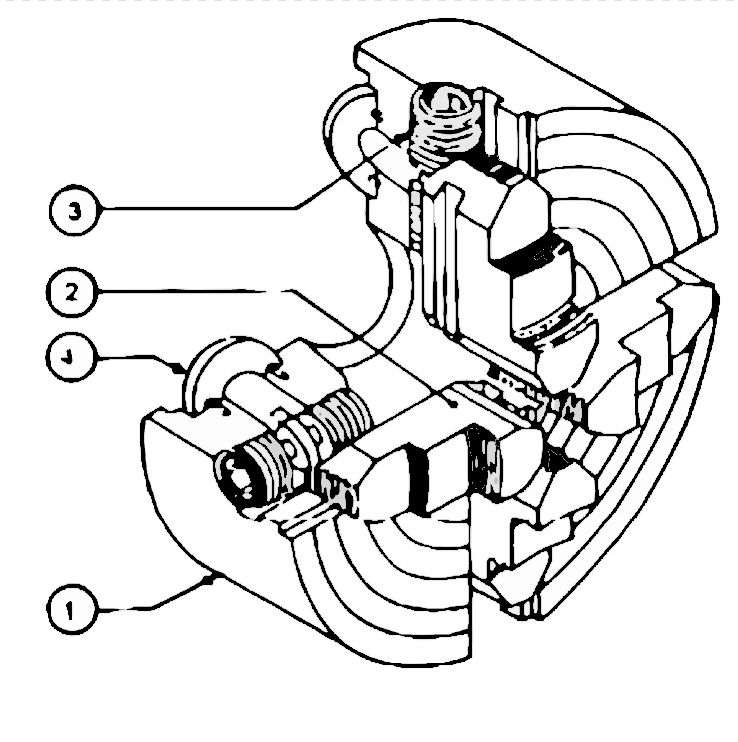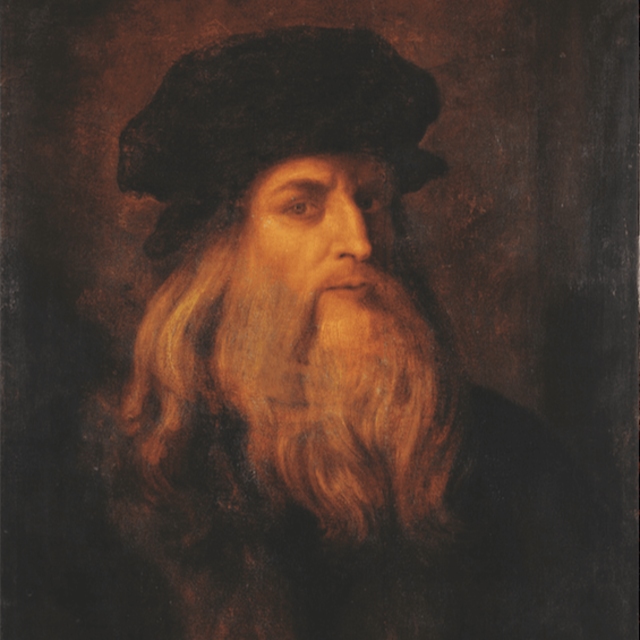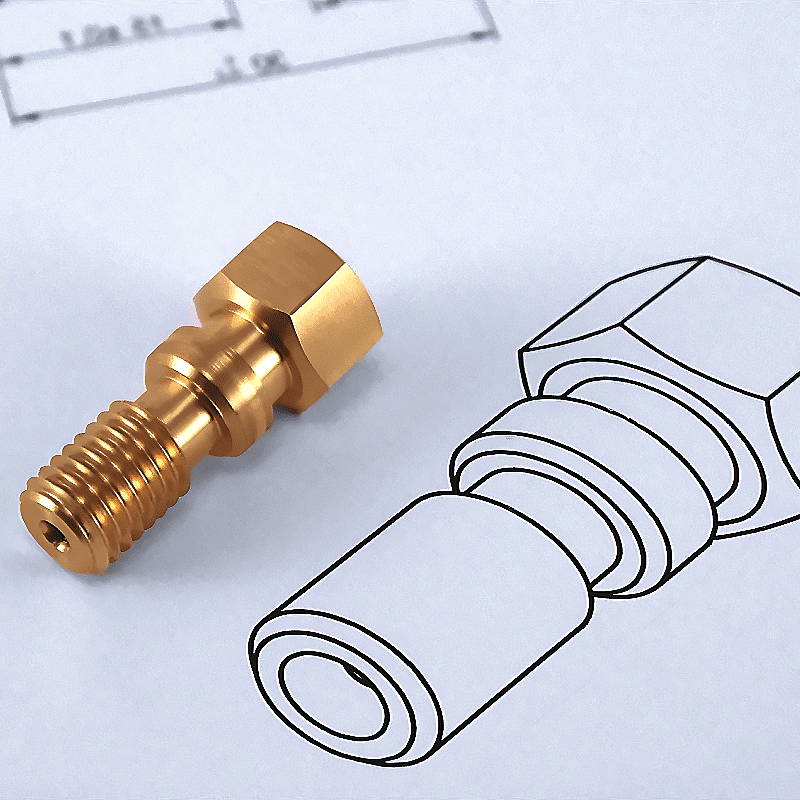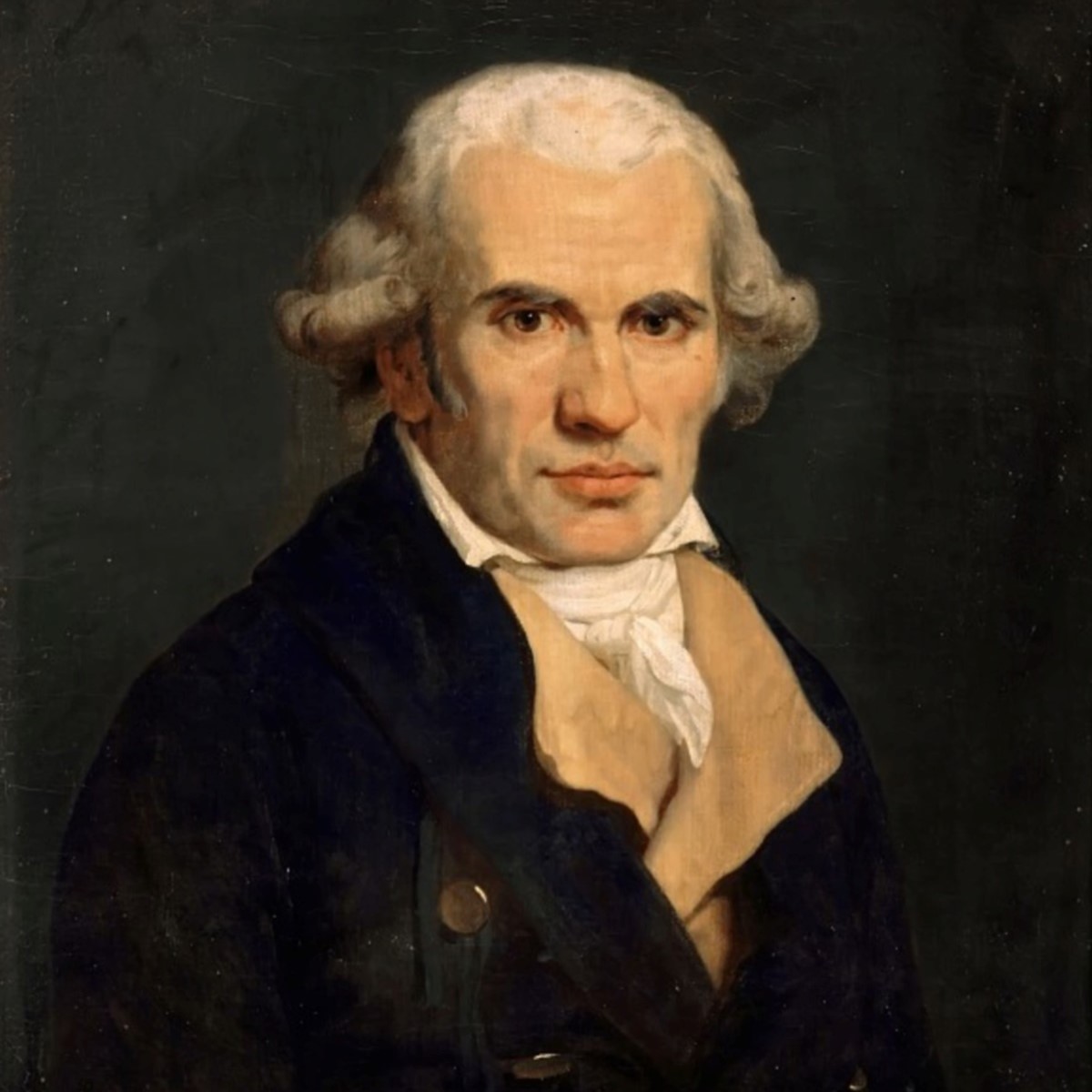History of technical drawings 1
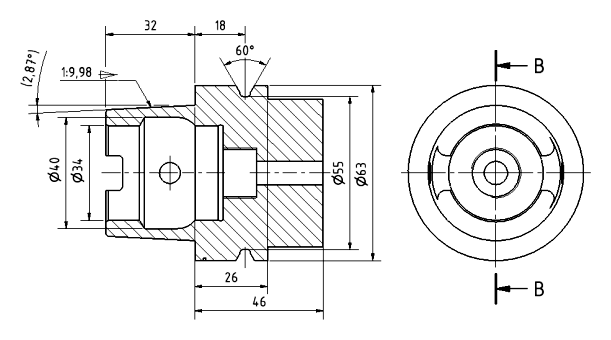
Table of contents
Technical drawings play a significant role in various aspects of many industries, particularly engineering. They support work at many stages of design and, later, project implementation. This is because they are used to show a project requiring understanding and solution clearly to anyone involved in its implementation. Technical drawings serve as a basis for communication that cannot be broken down by language or cultural barriers. They communicate ideas and designs accurately and clearly.
To use drawings effectively, engineers, architects, and other professionals need to be able to think spatially and read technical drawings. Unfortunately, technical drawings have not always taken the form we know today, which is highly structured and standardized.
Over many centuries, the development of technical drawing has been based on the evolution of didactic techniques. Initially, they took the form of free sketches to convey ideas, but after many years, formal rules began to emerge. The first technical drawings were created much earlier than we might expect.
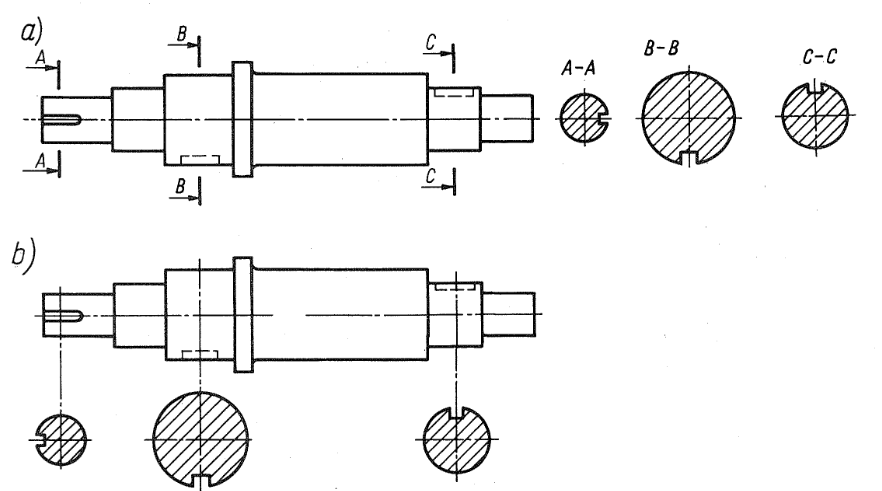
The origins of technical drawings
Although nowadays, technical drawing is mainly associated with architecture and engineering, its roots are in the distant past. As far back as antiquity, people began to create the first plans for buildings and equipment, attempting to represent objects on a plane. At that time, drawings were used for architectural, engineering, and military plans.
Technical drawing in antiquity
Technical drawings took various forms, often completely different from today’s concept of technical drawings. Ancient civilizations such as Sumeria, Egypt, and Rome introduced new drawing techniques.
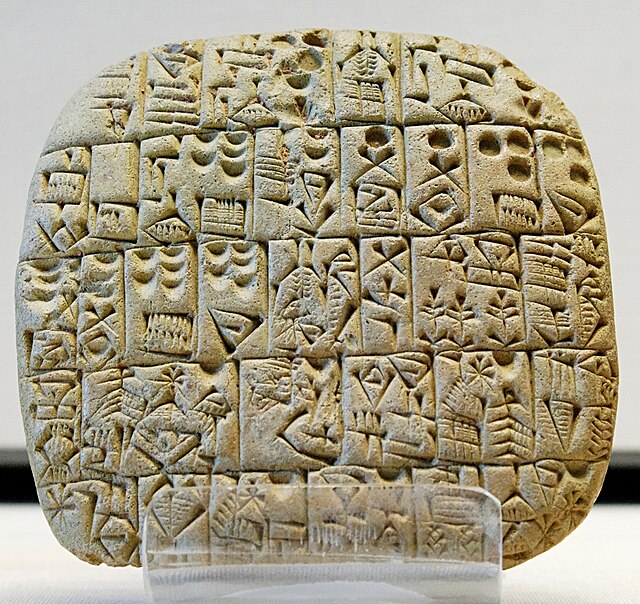
The Sumerians created one of the first forms of writing, called cuneiform script, and gave rise to many innovations, including the early forms of technical drawing. This was immortalized on a statue of Gudea, the ruler of the Sumerian city-state of Lagash, located within present-day Iraq’s borders. This statue is the first surviving image of the object in rectangular projection, which considers the appropriate scale. Its creation is dated to the second half of the 22nd century BC.
In ancient Egypt, technical drawing helped plan and construct monumental buildings, including pyramids, temples, and other structures. It had a lot of detail then, but its nature was very indicative, unlike today’s drawings. The engineering expertise of the Egyptians was exceptional, as we still see today in the magnificently crafted structures of the pyramids and the irrigation systems used to regulate the Nile. Their designs often incorporated precise proportions and symmetry, and the buildings were oriented to the sides of the world, as dictated by religious beliefs. The Egyptians successfully used geometry to ensure the durability and symmetry of their buildings, even though their drawing methods were very primitive compared to later times.
Ancient Rome
The Romans were known for building aqueducts, roads, bridges, and many other magnificent wonders, including the Colosseum and the Pantheon. Their technical drawings were more detailed and complex than those of the Egyptians. They used accurate sketches that helped place building elements, enabling advanced structures to be erected on an unprecedented scale.
One of the key figures in the development of technical drawing in ancient Rome was Marcus Vitruvius Pollio, known as Vitruvius. He was an architect and engineer who served under Julius Caesar and Octavian Augustus. He became famous for writing the treatise ‘On Architecture of Books Ten’ (De Architectura), written between 20 and 10 BC and only found in 1415 in the monastery of St Gallen in Switzerland. This work became the basis for later generations of architects. In it, Vitruvius described Roman and Greek building techniques and discussed aspects of design, proportion, and geometry.
In addition, he also introduced the concept of the Vitruvian man, who became a symbol of the ideal proportions of the human body in relation to geometry and architecture. His principles influenced the development of both art and engineering and the way technical drawings were created in the following centuries.
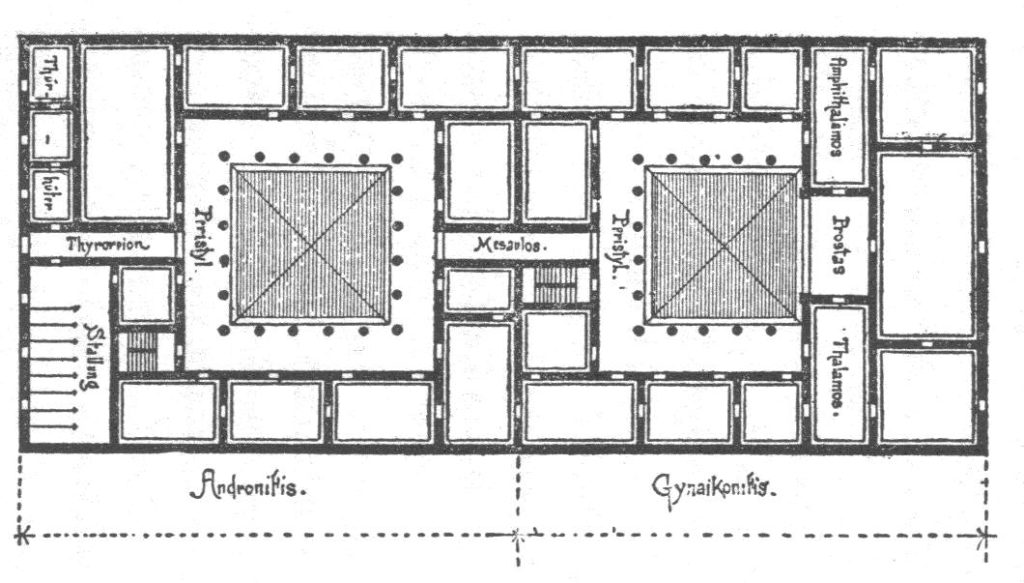
Technical drawing in the Middle Ages
In contrast to antiquity, the Middle Ages saw a stagnation in science and technology. This was due to the many political, social, and cultural changes that followed the collapse of the Roman Empire in the fifth century. Nevertheless, the Middle Ages was a period of intense construction, especially in Western Europe, where monumental cathedrals, castles, and other unique structures were built. Technical drawing then played a crucial role in planning these grand architectural projects.
Geometry in building design
In the Middle Ages, simple geometrical principles, ad quadratum and ad triangulum, were used to design buildings and gardens. These consisted of drawing a square or triangle in plan. These geometric principles were used in the construction of cathedrals, symbolizing this era.
- The principle of ad quadratum consisted of drawing the plans of a building based on a square. This primary method enabled the design of cathedral walls, vaults, and foundations. Architects used this method to determine precise structural points that ensured building stability and harmonious proportions.
- The ad triangulum principle was a technique based on drawing plans based on triangles, and in addition to its aesthetic proportions, the geometry of the triangle provided structural strength, especially in Gothic cathedrals, where complex vaults and arches required a high degree of accuracy. The arches based on triangles distributed the weight appropriately, making it possible to build tall structures with large internal spaces.
Although cathedral builders used geometric drawings, they had no formal rules for technical drawing. Plans and sketches were often created on the spot, which required a great deal of experience and a sense of proportion. The lack of standardization in the drawings meant that many were practical and did not necessarily serve as design documentation in the modern sense. Nevertheless, Gothic buildings such as Chartres Cathedral and Notre-Dame Cathedral in Paris are based on geometric design principles.
Villard de Honne court’s sketchbook
French architect and engineer Villard de Honnecourt became famous for his unique sketchbook, one of the oldest surviving collections of technical drawings from the 13th century. Made between 1230 and 1235, his sketchbook contained architectural sketches, technical drawings, and sculptural designs.
De Honnecourt showed an interest in various aspects of building and artistic techniques in his notes. The versatility of his talent is evident in his drawings, which range from sculptural details to church design. The sketchbook includes, among others:
- Drawings of sacred buildings, including plans of churches and cathedrals. Villard de Honnecourt paid particular attention to the depiction of proportion and structure, applying geometric principles central to Gothic building design.
- Sketches of machinery – early attempts to depict mechanisms such as cranes and drive wheels can be found in his sketchbook. However, his technical drawings were different from those in today’s understanding.
- Sculpture and decoration – in addition to architecture, de Honnecourt’s interest in sculpture can be seen in his many drawings of figures and ornaments used to decorate religious buildings.
Significantly, Villard de Honnecourt expanded himself to more than passive documentation. Additionally, his sketches were didactic, suggesting that the sketchbook may have been used as a learning tool and inspiration for future architects and sculptors. Traveling around Europe, he collected various ideas and techniques for his drawings.
From a technical point of view, Villard de Honnecourt’s sketchbook is an early attempt to document and codify engineering knowledge. Although the drawings were not yet formal plans as in later centuries, they represent the design methods of the time, based on intuitive principles of geometry, such as ad quadratum and ad triangulum, which Villard applied in architecture and in planning the proportions of individual elements.
Researchers today have gained valuable insights into medieval architectural and artistic practices through Villard de Honnecourt’s sketchbook. It is one of the few sources from the period that is so accessible and presents the idea of design and an interest in geometry and technological innovation.
Guido da Vigevano
Guido da Vigevano, an Italian inventor and court surgeon, was one of the earliest technical draughtsmen in the Middle Ages, particularly in the design of war machines. In 1335, he created a work called Texaurus Regis Francie to help Philip VI, King of France, prepare for the Crusades. This work contains numerous drawings of designs for siege machines, war vehicles, and other mechanical devices, such as advanced siege machines, armored chariots, and wind-powered vehicles.
Guido da Vigevano’s drawings were intended to illustrate technical ideas to attract sponsors and convince the wealthy to finance his projects. These works show the origins of technical drawings as engineering tools and means of business communication. Guido tried to convince his future patrons of his machines’ usefulness and innovation by creating drawings highlighting their functionality and technological advantages.
Although these plans were never realized, Guido da Vigevano’s drawings foreshadowed the future works of Renaissance inventors such as Leonardo da Vinci. The Texaurus author’s designs are similar to his later drawings of Leonardo da Vinci’s war machines. In their drawings, both artists attempted to explain the details of the designs and how they worked, applying the principles of mechanics and geometry. Guido’s and Leonardo’s work clearly shows a desire to understand how these machines could work in reality despite their time’s lack of technical capabilities.
Technical drawing in the Renaissance
The Renaissance saw an intellectual and artistic revival, which brought revolutionary changes in art, philosophy, science, and technology. Technical drawing underwent a revolution due to a return to classical sources, a fascination with ancient geometry, and a desire to accurately represent reality. The invention of the principles of perspective and the growth of interest in mechanics and engineering brought a new, more realistic dimension to technical drawing.
The discovery of linear perspective by Paolo Uccello
The Italian painter and mathematician Paolo Uccello is considered one of the first to apply linear perspective to art and technical drawing. In the 15th century, his discoveries on the principles of perspective changed how space was represented on two-dimensional surfaces. Uccello was passionate about geometry and put his research into practice by experimenting with perspective, which allowed for a realistic representation of depth and proportion.
Although Uccello was first and foremost a painter, his work on perspective had direct applications in technical drawing, particularly in depicting architecture and mechanisms in a way that better represented their actual dimensions and structure.
Paolo Uccello’s use of perspective was a revolutionary step forward in technical and artistic drawing. His research into geometry enabled engineers and drafters to represent three-dimensional objects on flat surfaces accurately. Known for his love of perspective, Uccello developed techniques to accurately depict proportion, depth, and spatial relationships between structural elements.
This achievement was crucial to the development of architectural drawing, as it enabled designers to produce more accurate sketches that conveyed the actual dimensions of buildings. Through perspective, engineers could also plan better complex structures, which directly impacted increasing precision and efficiency in the design process.
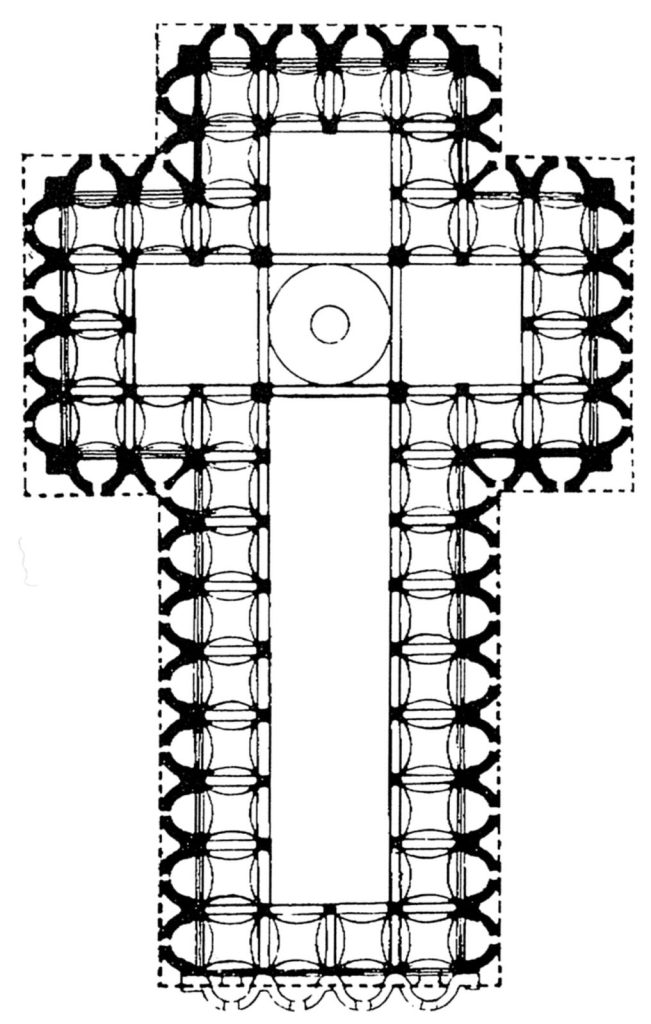
Filippo Brunelleschi and the introduction of perspective into architecture
Filippo Brunelleschi, one of the most influential architects of the Renaissance, is best known for creating the Cathedral of Santa Maria del Fiore dome in Florence. Brunelleschi was also a pioneer in the use of perspective in architecture. He was the first to develop the principles of linear perspective and used them in painting and architectural designs. Subsequent generations of architects and engineers used his research on perspective to realistically represent buildings and structures.
Using perspective to create precise plans for buildings was one of Brunelleschi’s most outstanding achievements. His architectural works, such as the dome of Florence Cathedral, provide an excellent example of applying perspective principles to the design of complex structures. Thanks to Brunelleschi, perspective became an artistic and technical tool that enabled the accurate representation of architectural designs and buildings.
Leonardo da Vinci
Leonardo da Vinci is one of the most influential figures in the history of technical drawing, and his influence on the development of the field is invaluable. Being an artist, inventor, and engineer, he used drawing to explore the world and understand how machines and nature work. His inventions, mechanical designs, and machine drawings were ahead of their time, introducing a new quality in documenting designs. He accurately depicted a machine’s internal and external components using advanced methods of projection, sectioning, and detailed analysis. As a result, his drawings had artistic and technical value, as they served as tools for research and design.
Inspired by the work of the ancient Roman architect Vitruvius, Leonardo‘s Vitruvian Man is one of his best-known works that combines art and science. Vitruvius believed that the Vitruvian Man represented the ideal proportions of the human body, shaped by the square and circle, which he felt reflected the harmony of the Universe. They were important not only in Renaissance art but also in engineering, where proportion and precision are essential to designing structures and mechanisms. Da Vinci took these principles to a new level in his technical drawings, making his work the foundation for later designers and engineers.
Leonardo da Vinci was also one of the pioneers in creating wooden models of objects, which was of great importance for later technical design methods. In an era when real-scale models were rare, da Vinci created smaller but highly detailed models that allowed ideas to be tested before their full-scale realization. His innovative approach contributed significantly to developing design methods, allowing more accurate planning and analysis of complex mechanisms.
However, Leonardo da Vinci’s technical drawings were more than just visualizations of inventions: they were an integral part of his approach to scientific thinking. In-depth theoretical and practical research was used to understand the principles of the mechanisms in each drawing. Da Vinci could accurately depict mechanisms through precise sections, detailed descriptions, and views in planes, enabling a better understanding of their operation and subsequent implementation. As a result, his drawings were not only a documentation of ideas but also a research tool that supported the development of technical science and engineering.
His remarkable technical drawings greatly impacted the development of technical drawing in the following centuries. No matter how often his works were not completed, they inspired generations of inventors, engineers, and artists. His innovative approach to mechanism design, his combination of art and science, and his accuracy in depicting complex mechanical objects laid the foundations for future engineering design techniques that are still used today.
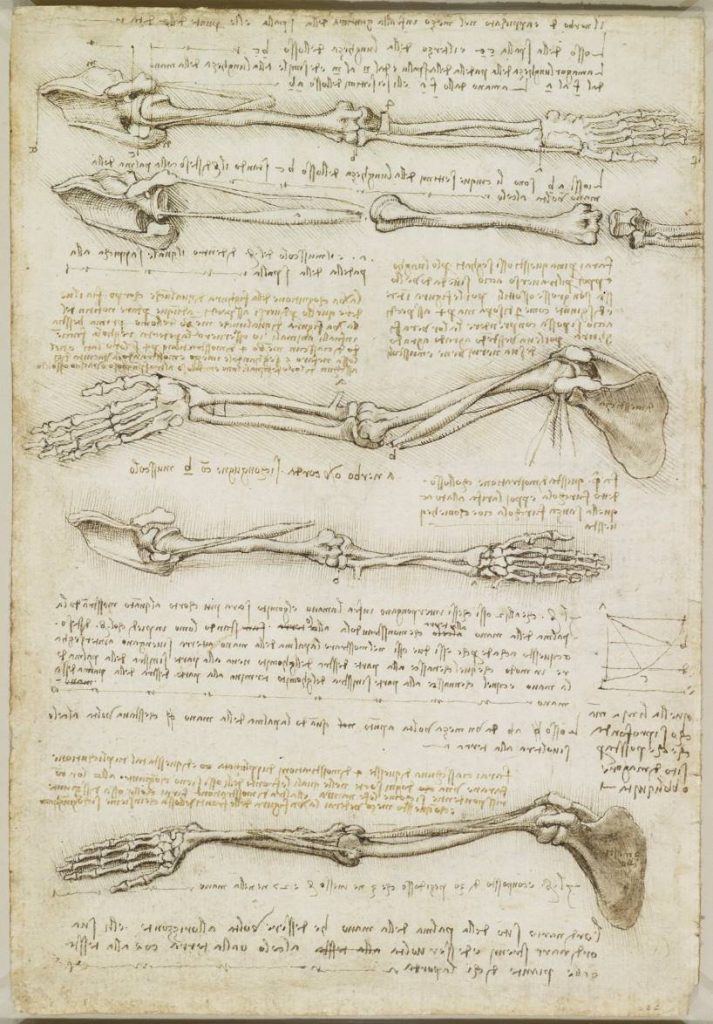
Mechanical drawings by Mariano di Jacopo (Taccola)
Mariano di Jacopo, also known as Taccola, was one of the first Renaissance engineers to use the principles of perspective to draw inventions and machines. His works from the early 15th century were more technical than artistic. Taccola took inspiration from earlier medieval drawings to create many sketches of construction and war machines. However, he was already using more advanced perspective techniques, which allowed him to depict structures more realistically.
In his drawings, Taccola accurately depicted the volume and shape of inventions using perspective and shading. His work differed from earlier examples of technical drawing because he used perspective, a significant advance in techniques for visualizing engineering designs.
Technical drawing education in the Renaissance
The development of technical drawing meant that technical drawing began to be seen as a distinct field of study during the Renaissance. One of the first official institutions to teach drawing techniques, including technical drawing, was the Accademia delle Arti del Disegno in Venice in 1543. The academy had a significant impact on shaping the standards of design drawing, especially in the fields of architecture and art.
At this time, more emphasis began to be placed on teaching the basics of geometry and perspective, which became essential for creating accurate technical drawings. Art education, combined with the sciences, provided the foundation for further developing technical drawing in later centuries.
The history of technical drawings – from the industrial revolution
The next section will discuss the history of technical drawing from the Industrial Revolution to the present day. Click the button below to continue reading.
